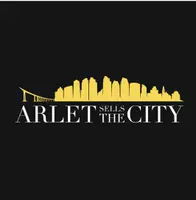2 Sun Terrace Laguna Niguel, CA 92677
5 Beds
3 Baths
2,940 SqFt
OPEN HOUSE
Sun May 04, 12:00pm - 3:00pm
UPDATED:
Key Details
Property Type Single Family Home
Sub Type Single Family Residence
Listing Status Active
Purchase Type For Sale
Square Footage 2,940 sqft
Price per Sqft $1,080
Subdivision Warmington Homes (Bb) (Bbw)
MLS Listing ID OC25094223
Bedrooms 5
Full Baths 3
Condo Fees $194
Construction Status Updated/Remodeled,Turnkey
HOA Fees $194/mo
HOA Y/N Yes
Year Built 1994
Lot Size 0.344 Acres
Property Sub-Type Single Family Residence
Property Description
Step inside to discover a luminous interior adorned with bespoke finishes. The primary suite features a stunning custom vanity, luxurious Kohler fixtures, and a marble accent wall, creating a tranquil retreat. Enjoy breathtaking sunset views from the primary bedroom's upper deck, perfect for unwinding with a drink in hand.
The downstairs bathroom boasts a beautiful Restoration Hardware vanity and fixtures, alongside a luxurious marble inlay shower that rivals a spa experience.
At the heart of the home lies a gourmet kitchen with custom cabinetry, offering ample storage and style. Elegant European wood-like tile flooring flows seamlessly throughout the downstairs living spaces, complemented by custom five-piece wainscoting for a touch of timeless charm.
Highlighting the home is a versatile bonus room with an accent ceiling, adding architectural interest. Accent walls in the primary bedroom evoke warmth and invite relaxation. The downstairs office/bedroom features custom cabinetry and a convenient Murphy bed, maximizing space efficiency.
Outside, your private resort-style backyard awaits, complete with a newly resurfaced saltwater pool, tasteful hardscaping, lush landscaping, and ambient lighting perfect for evening gatherings around the fire pit. Golf enthusiasts will appreciate the newly installed putting green, ideal for sharpening your skills.
Additional features include a brand new AC unit for year-round comfort, a fully renovated laundry room with stylish tile backsplash and ceiling-reaching cabinetry, and custom closets in each bedroom for ample storage without compromising elegance.
Located close to beaches, resorts, El Niguel Country Club, St. Anne School, and St. Edward's, this spectacular property offers a blend of luxury, comfort, and style. Don't miss out—schedule your private tour today and experience the epitome of coastal living!
Location
State CA
County Orange
Area Lnslt - Salt Creek
Zoning R-1
Rooms
Main Level Bedrooms 1
Interior
Interior Features Built-in Features, Ceiling Fan(s), Separate/Formal Dining Room, Eat-in Kitchen, Granite Counters, High Ceilings, Open Floorplan, Paneling/Wainscoting, Stone Counters, Recessed Lighting, Bedroom on Main Level, Walk-In Closet(s)
Heating Forced Air
Cooling Central Air
Fireplaces Type Electric, Gas, Living Room, Primary Bedroom
Fireplace Yes
Appliance Built-In Range, Double Oven, Dishwasher, Gas Range, Refrigerator
Laundry Inside, Laundry Room
Exterior
Exterior Feature Fire Pit
Parking Features Direct Access, Garage
Garage Spaces 3.0
Garage Description 3.0
Pool Private
Community Features Sidewalks, Gated
Amenities Available Controlled Access, Sport Court, Maintenance Grounds, Management, Other Courts, Guard, Security, Trail(s)
View Y/N Yes
View City Lights, Hills, Neighborhood, Ocean, Peek-A-Boo
Porch Covered, Deck
Attached Garage Yes
Total Parking Spaces 3
Private Pool Yes
Building
Lot Description Back Yard
Dwelling Type House
Story 2
Entry Level Two
Sewer Sewer Tap Paid
Water Public
Level or Stories Two
New Construction No
Construction Status Updated/Remodeled,Turnkey
Schools
School District Capistrano Unified
Others
HOA Name Bear Brand
Senior Community No
Tax ID 67367225
Security Features Gated Community
Acceptable Financing Cash, Cash to New Loan
Listing Terms Cash, Cash to New Loan
Special Listing Condition Standard
Virtual Tour https://iframe.videodelivery.net/a60a2fb3742c7963177fa92220c37f87






