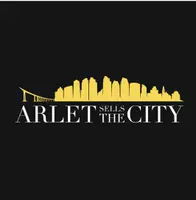23 Chicory WAY Irvine, CA 92612
3 Beds
3 Baths
2,304 SqFt
UPDATED:
Key Details
Property Type Single Family Home
Sub Type Single Family Residence
Listing Status Active
Purchase Type For Rent
Square Footage 2,304 sqft
Subdivision Village Ii (V2)
MLS Listing ID IV25094233
Bedrooms 3
Full Baths 2
Half Baths 1
HOA Y/N Yes
Rental Info 12 Months
Year Built 1968
Lot Size 3,201 Sqft
Property Sub-Type Single Family Residence
Property Description
The expansive primary suite is a true retreat, featuring vaulted wood-beamed ceilings, a cozy fireplace, and a private balcony overlooking vibrant gardens and mature greenery. The luxurious ensuite bathroom offers dual sinks, a dedicated vanity area, a large walk-in closet, and an additional oversized closet for ample storage.
At the heart of the home is a stunning remodeled kitchen, outfitted with crisp white soft-close cabinetry, granite countertops, a breakfast bar, and high-end Viking appliances—including a five-burner gas stove, built-in microwave, stainless steel dishwasher, and refrigerator. A beautiful garden window over the sink offers a serene view of the lush, private backyard. The built-in butler's pantry provides additional storage and connects seamlessly to the formal dining room. The kitchen flows effortlessly into the warm and inviting family room, which features another fireplace and a stylish wet bar, creating an ideal space for entertaining. Sliding glass doors open to both the front and rear courtyards, extending the living space and enhancing the home's indoor-outdoor lifestyle. Additional features include bamboo wood flooring throughout, a tankless water heater, dual-zone brand-new air conditioning units, updated repiped plumbing, recessed lighting, and dual-pane windows and sliders. The beautifully landscaped yard includes a drip irrigation system, landscape lighting, and a gated courtyard that encloses both the front and backyards, offering both charm and security.
Located just minutes from world-class shopping, dining, and top-tier schools including UCI, University High School, Rancho San Joaquin Middle School, and University Park Elementary, this home is the perfect blend of comfort, style, and convenience. Brand new washer and dryer included.
Location
State CA
County Orange
Area Up - University Park
Interior
Interior Features Cathedral Ceiling(s), Separate/Formal Dining Room, Granite Counters, Open Floorplan, Recessed Lighting, Unfurnished, All Bedrooms Up, Dressing Area, Primary Suite, Walk-In Closet(s)
Heating Central
Cooling Central Air
Flooring Bamboo, Tile
Fireplaces Type Family Room, Primary Bedroom
Inclusions washer, dryer, refrigerator, Tesla charging
Furnishings Unfurnished
Fireplace Yes
Appliance Dishwasher, Disposal, Gas Oven, Gas Range, Gas Water Heater, Microwave, Tankless Water Heater, Washer
Laundry In Garage
Exterior
Garage Spaces 2.0
Garage Description 2.0
Fence Block, Wrought Iron
Pool Community, Association
Community Features Street Lights, Suburban, Sidewalks, Pool
Utilities Available Natural Gas Connected, Sewer Connected
Amenities Available Clubhouse, Pickleball, Pool, Spa/Hot Tub, Tennis Court(s)
View Y/N Yes
View Park/Greenbelt
Porch Rear Porch, Enclosed, Front Porch
Attached Garage No
Total Parking Spaces 2
Private Pool No
Building
Lot Description 0-1 Unit/Acre, Cul-De-Sac, Drip Irrigation/Bubblers, Sprinklers In Rear, Sprinklers In Front, Sprinklers Timer
Dwelling Type House
Story 2
Entry Level Two
Sewer Public Sewer
Water Public
Architectural Style Contemporary
Level or Stories Two
New Construction No
Schools
Elementary Schools University Park
Middle Schools Rancho San Juaquin
High Schools University
School District Irvine Unified
Others
Pets Allowed Breed Restrictions, Call, Cats OK, Dogs OK, Number Limit, Size Limit
Senior Community No
Tax ID 45307361
Special Listing Condition Standard
Pets Allowed Breed Restrictions, Call, Cats OK, Dogs OK, Number Limit, Size Limit






