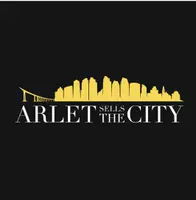111 4th ST Seal Beach, CA 90740
3 Beds
3 Baths
2,747 SqFt
UPDATED:
Key Details
Property Type Single Family Home
Sub Type Single Family Residence
Listing Status Active
Purchase Type For Rent
Square Footage 2,747 sqft
Subdivision Old Town (Oldt)
MLS Listing ID OC25072932
Bedrooms 3
Full Baths 2
Half Baths 1
Construction Status Additions/Alterations,Updated/Remodeled,Turnkey
HOA Y/N No
Rental Info 12 Months
Year Built 1977
Lot Size 2,935 Sqft
Property Sub-Type Single Family Residence
Property Description
Location
State CA
County Orange
Area 1A - Seal Beach
Zoning SB
Interior
Interior Features Built-in Features, Balcony, Block Walls, Ceiling Fan(s), Cathedral Ceiling(s), Multiple Staircases, Open Floorplan, Pantry, Partially Furnished, Quartz Counters, Recessed Lighting, Storage, Wired for Sound, All Bedrooms Up, Primary Suite, Walk-In Closet(s)
Heating Central
Cooling Central Air, Electric
Flooring Stone, Wood
Fireplaces Type Electric, Living Room, Primary Bedroom
Inclusions Refrigerator, washer, dryer, garage TVs, Living room TV, Master bedroom TV, beds, sofa, coffee table, credenza, patio furniture
Furnishings Partially
Fireplace Yes
Appliance Built-In Range, Convection Oven, Double Oven, Dishwasher, Gas Cooktop, Disposal, Gas Range, Ice Maker, Microwave, Refrigerator, Range Hood, Solar Hot Water, Water Softener, Tankless Water Heater, Vented Exhaust Fan, Water To Refrigerator, Water Heater, Warming Drawer, Dryer, Washer
Laundry Inside, Upper Level
Exterior
Exterior Feature Lighting, Rain Gutters
Parking Features Garage, Garage Faces Rear
Garage Spaces 2.0
Garage Description 2.0
Fence Block, Excellent Condition, Wood
Pool None
Community Features Biking, Curbs, Gutter(s), Park, Storm Drain(s), Street Lights, Suburban, Sidewalks
Utilities Available Cable Available, Cable Connected, Electricity Connected, Natural Gas Connected, Sewer Connected, Water Connected, Overhead Utilities
Waterfront Description Ocean Side Of Freeway
View Y/N Yes
View Catalina, Coastline, Ocean
Roof Type Spanish Tile,Tar/Gravel
Accessibility None
Porch Front Porch, Tile
Attached Garage Yes
Total Parking Spaces 3
Private Pool No
Building
Lot Description Level, Paved
Dwelling Type House
Story 2
Entry Level Two
Foundation Slab
Sewer Public Sewer
Water Public
Architectural Style Contemporary, Spanish
Level or Stories Two
New Construction No
Construction Status Additions/Alterations,Updated/Remodeled,Turnkey
Schools
Elementary Schools Mc Gaugh
High Schools Los Alamitos
School District Los Alamitos Unified
Others
Pets Allowed Call
Senior Community No
Tax ID 19914712
Security Features Carbon Monoxide Detector(s),Smoke Detector(s)
Acceptable Financing Contract
Listing Terms Contract
Special Listing Condition Standard
Pets Allowed Call






