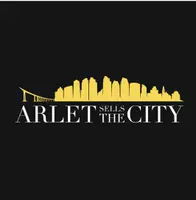$1,425,000
$1,445,000
1.4%For more information regarding the value of a property, please contact us for a free consultation.
6921 Preakness DR Huntington Beach, CA 92648
4 Beds
4 Baths
3,601 SqFt
Key Details
Sold Price $1,425,000
Property Type Single Family Home
Sub Type Single Family Residence
Listing Status Sold
Purchase Type For Sale
Square Footage 3,601 sqft
Price per Sqft $395
Subdivision Triple Crown Estates (Tric)
MLS Listing ID OC13195317
Sold Date 12/20/13
Bedrooms 4
Full Baths 3
Half Baths 1
Condo Fees $110
HOA Fees $110/mo
HOA Y/N Yes
Year Built 2000
Lot Size 8,189 Sqft
Property Sub-Type Single Family Residence
Property Description
Spectacular Edwards Hill estate situated on an oversized lot. This home has it all from dual driveways, stone front veneer & columns w/steps leading to the dbl door entry into this immaculate home. Gorgeous home has hardwood floors in the living room w/custom mantle. Family room w/stone surround fireplace opens to oversized Chef's kitchen. Gourmet kitchen has tile flooring, warm granite slab counters, stainless steel appliances, custom backsplash & an island w/seating. Further home amenities include recessed lighting, crown molding, spiral staircase, 3 car garage, main floor office w/built-ins & custom window coverings. Four large bedrooms occupy the second floor along w/a versatile bonus room w/french doors leading to a Juliette balcony. There are two large bedrooms that share an upgraded Jack & Jill bath & one additional bedroom & bathroom. Beautiful mstr bedroom retreat has a seating area, balcony overlooking the private backyard & a large walk in closet. Spa-like mstr bath w/tile surround shower, separate tub, dual sinks & a vanity. Oversized backyard boasts gas fire pit, built in island w/seating & in-ground spa w/waterfall. Beautiful home is located close to shopping, restaurants & is located in the award winning Seacliff Elementary school district.
Location
State CA
County Orange
Area 15 - West Huntington Beach
Interior
Interior Features Breakfast Bar, Breakfast Area, Separate/Formal Dining Room, Eat-in Kitchen, Open Floorplan, Pantry, Recessed Lighting, Entrance Foyer, Jack and Jill Bath, Loft, Primary Suite, Walk-In Closet(s)
Heating Forced Air
Cooling See Remarks
Flooring Carpet, Stone, Wood
Fireplaces Type Family Room, Gas, Living Room, Primary Bedroom
Fireplace Yes
Appliance Dishwasher
Laundry Common Area, Laundry Room
Exterior
Exterior Feature Fire Pit
Parking Features Door-Multi, Direct Access, Driveway, Garage, Side By Side, Storage
Garage Spaces 3.0
Garage Description 3.0
Pool None
Community Features Curbs, Horse Trails
Utilities Available Sewer Connected
View Y/N No
View None
Attached Garage Yes
Total Parking Spaces 3
Private Pool No
Building
Lot Description Back Yard, Front Yard, Lawn, Paved
Story 2
Entry Level Two
Sewer Sewer Tap Paid
Water Public
Architectural Style Traditional
Level or Stories Two
Schools
School District Huntington Beach Union High
Others
Senior Community No
Tax ID 11021051
Security Features Carbon Monoxide Detector(s)
Acceptable Financing Cash, Cash to New Loan
Horse Feature Riding Trail
Listing Terms Cash, Cash to New Loan
Financing Conventional
Special Listing Condition Standard
Read Less
Want to know what your home might be worth? Contact us for a FREE valuation!

Our team is ready to help you sell your home for the highest possible price ASAP

Bought with Cynthia Rule • Modern Realty Company

